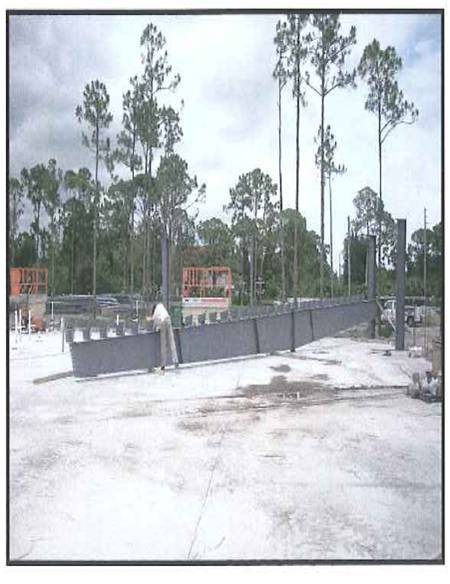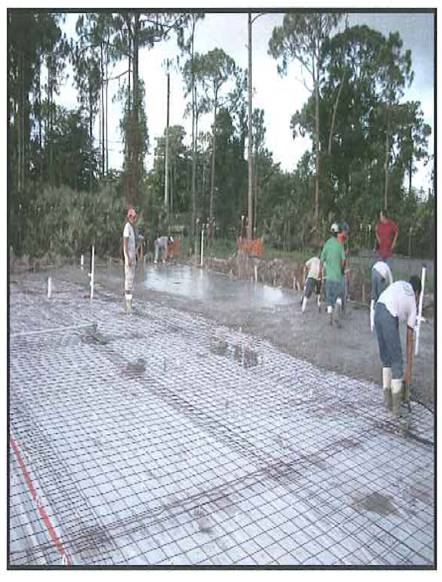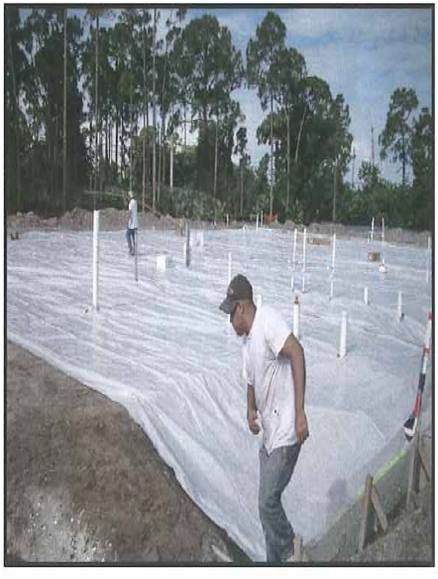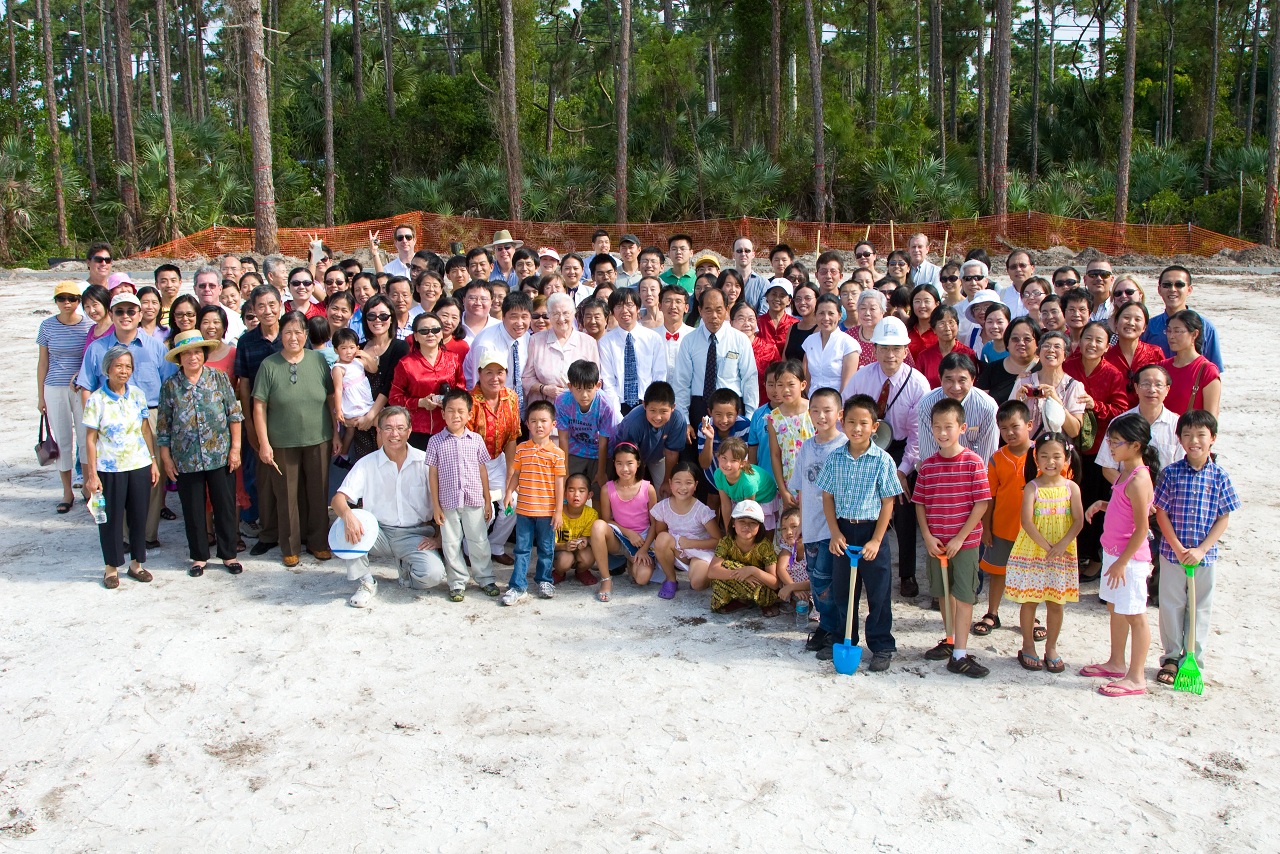Building Project Progress Report
|
9/12/2010
棕櫚灘華人教會三十周年堂慶祷告会 进入相册  9/6/2010 祷告会 进入相册 漸漸成為主的聖殿-以弗 2:21b  7/25/2010 各房靠祂聯絡得合式-以弗 2:21a  7/14/2010  7/8/2010 有基督耶穌自己為房角石-以弗 2:20b  6/30/2010 並且被建造在使徒和先知的根基上-以弗 2:20a  6/29/2010 我們原是他的工作-以弗 2:10 我追想古時之日,思想你的一切作為,默念你手的工作。 -詩篇 143:5  6/6/2010
感謝神! 新堂已破土動工。
昨日空中那片云,停留在我们新堂址上空!悄悄地,不早不迟,
挡住我们头上火热的太阳!不禁使我想起,当年以色列人迈向江南应许之地时,那云柱火柱的指引,竟然是那样的真实和奇妙。昨日,又好像再现在我们面前。
人若立志遵著神的旨意行,就必曉得我们的神是信实的,那云柱火柱必定带领我们,一路前行。
与弟兄姊妹共勉!甚愿神祝福你们!
竑竣

2/28/2010
Trees, Be Gone!
To
commemorate the first work at our church site (removal of trees), 32
brothers, sisters and children arrived at the site after the service on
January 31. We opened the
gate and entered into the jungle.
Eyes followed tree trunks to heaven, only seeing shadows of great
pines. Giant palm trees
stood closely and hid the paths of our destination.
We had to stoop lowly to move forward, constantly branches
hindered our steps.
Fortunately several brothers who came in before to label trees knew the
way to an open area. We came
to praise our God for his guidance to this milestone.
Adults
stood in a circle ready to pray.
(Fascinated by trees and imaginations, children were at play.)
Brother Yao opened with Isaiah 44:21-28 (“…Burst into song, you
mountains, you forests and all your trees…”).
Then, Rev. Schwartz opened the prayer with “Glory, Glory to the
Father. Glory, Glory to the
Son. Glory, Glory to the
Spirit. Glory to the Three
in One.” Rev. Hsu followed
with thanksgiving and praises to our Lord who has guided us from the
selection of the site, purchase, site plan approval and until now.
We continue to trust Him in the future activities to a building
open for worship. After the prayers, everyone clapped and sang “This Is the Day That the Lord Has Made.” Children brought with a song they knew “God Is So Good”. Indeed He is! Updates as of 1/12/2008 Since our site plan was approved on July, 11, 2007, we have spent considerable efforts finalizing the details of the floor plan, proceeding towards the drawing of a set of construction documents and engineering plans required for building permit application. 1. Discussions (and decisions) were made regarding impact windows (fixed), A/C system (eight-zoned, with eight A/C units spread around the building for energy efficiency), generator (portable), floor options in the lobby foyer (carpet with 7 feet of tiles near the entrance), ceiling ties (one size, 2x2) and ceiling light plan (dimmable, incandescent and fluorescent). 2. The kitchen crew surveyed different types of fuels for the kitchen and found propane continues to be the most economical and efficient. 3. The sanctuary crew solicited proposals from a few pew companies, and the subsequent pew layout led to the redesign of the platform with 4 steps wrapping around it. 4. A contract was signed with TAVS Audio, Inc. for the design of the church audio system. 5. Another contract was signed with Jon Schmidt, Inc. for Landscape/Mitigation & Irrigation. 6. Architect Steve Brock finished the electrical drawings, which, together with the audio design, are consolidated into the master architectural drawings. 7. In mid August, a team of brothers braved a swamp of bees to complete a final count of native trees we need to cut down and buy out. We then met with the Environmental Resource Management (ERM) to explore other options of tree mitigation, for a buy-out can be quite expensive. As a result, ERM identified a piece of land for us to plant seedlings of trees to replenish for the native trees we will cut down in our lot. We will apply for a standard vegetation clearing permit as soon as we apply for a building permit.
Updates as of 5/17/2008 Application for building permits has been postponed till the current roadblock of rising building material cost is resolved. The building committee have had: 1. Meeting with the general contractor to list possible cost reduction items and alternative designs, and bare minimum list required by the County building office to ensure certificate of occupancy. 2. Meeting with the Water Utility Official to explore ways to reduce the cost of connecting the sewer and water hookups to the mains on the south side of Lantana Road. At issue also is the placement of additional a/c condensers around the church building to divide the building into several air conditioning zones. This requires a modification of the site plan and the approval of the Environment Management Resource as the condensers may intrude into the Preserve Area. We see June-July as two months of intense negotiations with
government officials, consultant professionals, general contractor and
architect, cost adjustments and plan modifications so that the project
can move forward toward building permit submittal.
Updates as of 5/3/2009 Since the summer of 2008, the Board and the Building Committee have worked incessantly trying to bring down the cost. We were partially successful, having eliminated a number of costly items such as a full commercial kitchen, movable partitions between classrooms, electric fans, etc. and decided on alternative fixtures, and a much cheaper landscape contractor. Then we appealed to the Water Utility Department and gained approval on our proposed "Jack and Bore" method of getting water and sewer connections from the south side of Lantana Road, instead of cutting across the road itself. Environmental Resource Management finally agreed to our placement of air condition condensers in the preserved area without penalty. Meanwhile, all the drawings were revised to reflect these changes and the newly adopted 2007 Building Code. Therefore, it is not without good reasons that the project has been delayed for one whole year! We are confident though that by early fall, we can verily apply for the master building permit. Groundbreaking is still insight by the end of this year, and the projected completion date is toward the end of 2010. All these we could not have achieved without the Lord's blessings and the concerted efforts of our brothers and sisters. Still, the total budget, which includes such indispensable items as impact fees, median beautification, left turn lane construction, church signs and furniture, etc. etc., remains at $2.9M. After much deliberation, the Building Committee and the Deacon Board decided to take advantage of the distressed building industry and opted for competitive bids from other general contractors. That is, we have essentially terminated our design-build partnership with Clark Construction and are seeking other general contractors (without excluding Clark Construction should they come in again with a low enough bid) to pick up the building project at today's competitive price. We spent a good part of May, 2009 interviewing prospective GCs and finally arrived at a short list of GCs for the bidding process. Please pray for: 1. Continued vigilance, wisdom and unity of our building committee; 2. A fair and uneventful bidding process that leads the right GC to us; 3. God's presence in all the business meetings. |
Copyright©2002-2003 Palm Beach Chinese Christian Chapel
7145 Lantana Rd |
